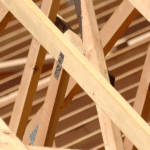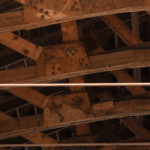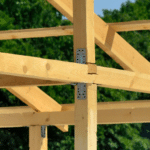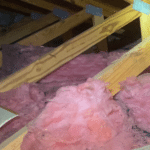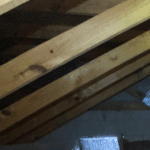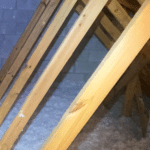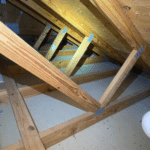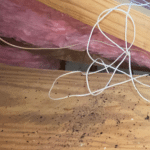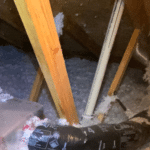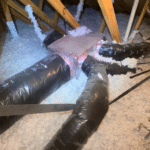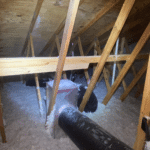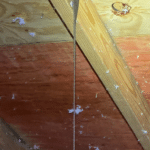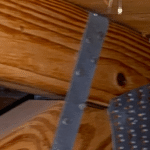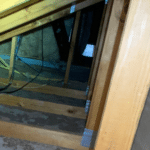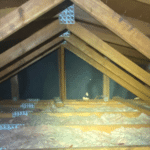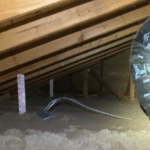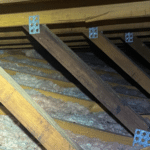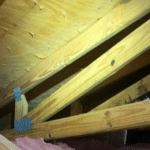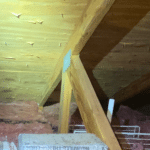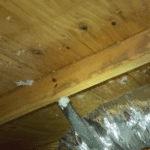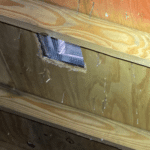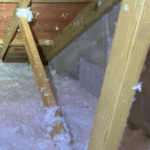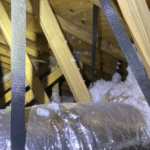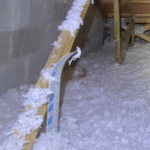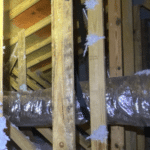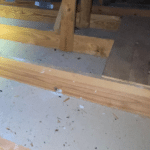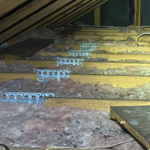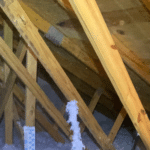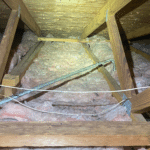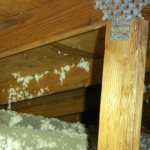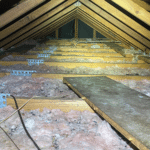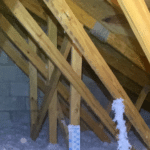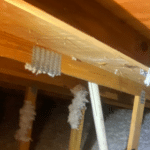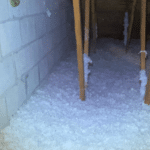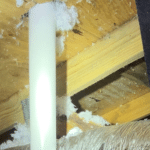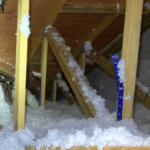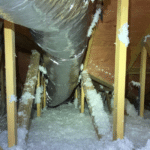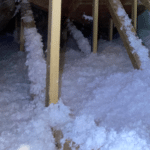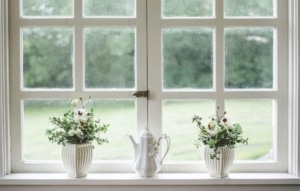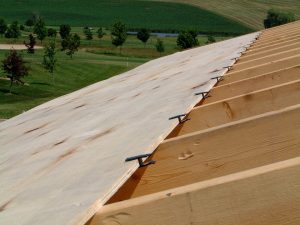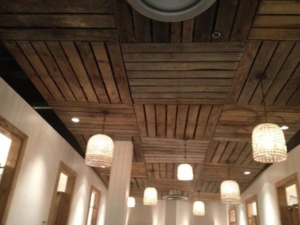Rafter Spacing: The Key to a Strong and Efficient Roof

When it comes to constructing a sturdy and durable roof, rafter spacing plays a role. Proper spacing between rafters not only ensures structural integrity but also affects the roof’s overall performance. In this blog post, we will jump into the importance of rafter spacing and provide you with essential insights on determining the optimal distance between your rafters. Whether you are a homeowner or a professional contractor, understanding the significance of rafter spacing is key to maintaining a strong and reliable roof. Let’s dive in.
What is Rafter Spacing?
Rafter spacing refers to the distance between each rafter in a roofing system. It is an essential aspect of building construction, particularly for roofs, as it determines the structure’s stability, strength, and overall performance. Proper rafter spacing is crucial for ensuring the longevity and durability of the roof.
Rafter spacing is the measurement between adjacent rafters in a roof framework. Rafters are the sloping beams that form the main framework of a roof, supporting the weight of the roof covering and transferring it to the load-bearing walls or other structural elements. The rafter spacing is measured horizontally and is usually expressed in inches or feet.
Importance of Proper Rafter Spacing
Proper rafter spacing is of utmost importance for several reasons:
- Structural Integrity: The correct spacing between rafters ensures that the roof can withstand the weight of the roof covering materials, such as shingles or tiles, as well as any additional loads, such as snow or wind. Insufficient spacing can lead to sagging or even collapse of the roof.
- Prevention of Moisture Issues: Adequate rafter spacing allows for proper ventilation in the roof cavity. It helps to prevent the accumulation of moisture, which can lead to mold growth, rotting of the roof components, and damage to the insulation. Ventilation also helps regulate temperature, preventing the buildup of heat in the attic space.
- Optimal Performance of Roof Covering: Properly spaced rafters provide a stable base for the roof covering material. This allows for uniform distribution of the weight, reducing the risk of damage and increasing the lifespan of the roof. It also helps to prevent the formation of gaps or ridges in the roof covering that could lead to water seepage.
- Compliance with Building Codes: Building codes and regulations often specify the minimum required rafter spacing for different types of roofs. Adhering to these guidelines ensures that the construction meets safety standards and legal requirements. Non-compliance may result in penalties, and will likely lead to problems in the long run.
Factors to Consider for Rafter Spacing
Roof Load Capacity
One of the most important considerations for rafter spacing is the roof load capacity. The load capacity refers to the maximum weight that the roof can support without compromising its structural integrity. Factors that influence the load capacity include the type of roofing material used, the weight of the roofing material, and any additional weight such as snow accumulation or HVAC equipment on the roof. It is essential to consult with a structural engineer or refer to building codes to determine the appropriate rafter spacing based on the roof load capacity.
Roofing Material
The type of roofing material you choose for your project can also impact the rafter spacing. Different roofing materials vary in weight and structural requirements. For instance, heavyweight materials like clay tiles or slate will require closer rafter spacing to support the increased load. Lightweight materials such as asphalt shingles may allow for wider rafter spacing. Researching and consulting with professionals is important to ensure the proper rafter spacing for your specific roofing material.
Climate and Weather Conditions
The climate and weather conditions in your area should also be taken into account when determining rafter spacing. Areas with heavy snowfall or high wind speeds may require tighter rafter spacing to provide adequate support and prevent structural damage. On the other hand, regions with milder climates may allow for wider rafter spacing. Understanding the weather patterns and considering potential extreme weather events in your area is crucial in determining the appropriate rafter spacing.
Building Codes and Regulations
Building codes and regulations play a vital role in guiding construction practices, including rafter spacing. These codes are put in place to ensure the safety and structural integrity of buildings. Different jurisdictions may have specific requirements and guidelines regarding rafter spacing based on factors such as roof load capacity, roofing material, and weather conditions. It is important to familiarize yourself with the applicable building codes and regulations in your area to ensure compliance and safety.
Recommended Rafter Spacing
Common Rafter Spacing Guidelines
The recommended rafter spacing can vary depending on factors such as roof design, climate conditions, and local building codes. However, there are some general guidelines to follow when determining the rafter spacing for a typical residential roof.
- 16 inches on center (OC) spacing: This is the most common rafter spacing used in residential construction. It provides a good balance between structural stability and cost-effectiveness. The 16-inch OC spacing means that the centerlines of adjacent rafters are spaced 16 inches apart.
- 24 inches OC spacing: In some cases, where the roof design allows and the roof load capacity permits, a 24-inch OC rafter spacing can be used as a cost-saving measure. This wider spacing reduces the number of rafters required, resulting in lower material and labor costs.
- 12 inches OC spacing: For roofs with heavy loads or in areas prone to heavy snowfall, a 12-inch OC rafter spacing may be necessary. This closer spacing provides increased structural support and ensures the roof can withstand the additional weight.
Rafter Spacing for Different Roofing Materials
Different types of roofing materials can have specific requirements for rafter spacing. Here are some common recommendations for rafter spacing based on the type of roofing material:
- Asphalt shingles: For roofs with asphalt shingles, a 16-inch OC rafter spacing is generally recommended. These shingles are lightweight and can be adequately supported with this standard spacing.
- Metal roofing: Metal roofing materials are especially lightweight, allowing for wider rafter spacing. A 24-inch OC rafter spacing is often suitable for metal roofs, as long as the roof design and local building codes permit.
- Tile or slate roofing: Tile and slate roofs are considerably heavier compared to other roofing materials. Therefore, a 12-inch OC rafter spacing is typically required to provide adequate support for the added weight.
Rafter Spacing for Different Roof Load Capacities
The load capacity of a roof refers to the maximum weight it can support safely. The rafter spacing should be adjusted accordingly to accommodate different roof load capacities. Here are some general recommendations:
- Standard residential load: For most residential roofs, designed to support standard loads such as roofing materials, insulation, and limited snowfall, a 16-inch OC rafter spacing is commonly used.
- Heavy snow load: In regions with heavy snowfall, the rafter spacing should be reduced to 12 inches OC or even closer. This tighter spacing ensures the roof can handle the additional weight of accumulated snow without compromising its integrity.
- Commercial or industrial load: For roofs that will bear heavier loads, like those found in commercial or industrial buildings, it is advised to consult with a structural engineer or refer to local building codes to determine the appropriate rafter spacing.
How to Calculate Rafter Spacing
Determining Rafter Span:
When it comes to calculating rafter spacing, the first step is determining the rafter span. The rafter span refers to the distance between the supports or walls that the rafters will be attached to. It’s crucial to measure this accurately as it will determine the overall stability and structural integrity of your roofing system.
To determine the rafter span, measure the horizontal distance from the eave to the ridge. The eave is the edge of the roof where it meets the walls, and the ridge is the highest point where the rafters come together. Take into account any overhangs or extensions beyond the walls. Once you have this measurement, you can move on to calculating the rafter spacing.
Calculating Rafter Spacing:
To calculate the rafter spacing, you need to divide the rafter span by the number of rafters you plan to install. The more rafters you use, the closer the spacing will be, which generally leads to a sturdier roof structure.
For example, if your rafter span is 12 feet and you plan to install 6 rafters, you would divide 12 by 6 to get a rafter spacing of 2 feet. This means each rafter would be placed 2 feet apart from each other along the length of the roof.
Using Online Rafter Spacing Calculators:
If you find manual calculations challenging or want to ensure accurate results, utilizing online rafter spacing calculators can be a handy option. These calculators are easily accessible and provide quick and precise calculations based on the information you input.
To use an online rafter spacing calculator, you typically need to enter details such as the rafter span, roof pitch, and desired spacing. The calculator will then generate the recommended rafter spacing for your specific requirements. This can save you time and reduce the risk of miscalculations.
Remember that while online calculators can be useful tools, it’s still important to have a basic understanding of how the calculations work, as well as any specific building codes or regulations that may apply in your area.
Disclaimer: The information provided here is for educational purposes only. Always consult with a professional contractor or engineer for specific advice and guidance regarding your rafter spacing calculations.
Installing Rafter Spacing
Proper installation of rafter spacing is crucial to ensure the structural integrity and longevity of your roof. By following the correct guidelines, you can prevent issues such as sagging and load distribution problems. In this section, we will provide you with the necessary tools and materials, a step-by-step process, and some valuable tips for a successful rafter spacing installation.
Tools and Materials Needed
Before you begin installing rafter spacing, make sure you have the following tools and materials ready:
- Measuring Tape: A measuring tape will be essential for taking accurate measurements of the roof and the distance between rafters.
- Level: Use a level to ensure that the rafters are properly aligned and straight.
- Chalk Line: A chalk line helps to mark the precise locations for the rafters and ensures consistency in spacing.
- Hammer or Nail Gun: You will need a hammer or nail gun to secure the rafters in place.
- Fasteners: Choose appropriate fasteners based on the size and material of the rafters. Common options include nails, screws, or metal brackets.
Step-by-Step Process
Follow these steps to install rafter spacing correctly:
- Measure and Mark: Begin by measuring the length of the roof and determining the desired spacing between the rafters. Use a measuring tape and mark the positions of each rafter along the roof’s ridge.
- Establish Reference Line: Create a reference line by stretching a chalk line from the starting point to the opposite end of the roof. This line will serve as a guide for positioning the rafters.
- Attach Rafters: Start at one end of the roof and attach the rafters to the ridge board or ridge beam. Ensure they are level and aligned with the reference line. Use the appropriate fasteners to secure the rafters in place.
- Space the Rafters: With the first rafter in place, use a measuring tape and chalk line to mark the spacing for the remaining rafters. The spacing will depend on the specific requirements of your roof design and local building codes.
- Install Additional Rafters: Proceed to install the remaining rafters along the roof, making sure they are evenly spaced and securely attached to the ridge board or beam.
Tips for Proper Rafter Spacing Installation
Here are some helpful tips to ensure a successful rafter spacing installation:
- Follow Building Codes: Always adhere to your local building codes and regulations for the appropriate rafter spacing and installation techniques.
- Consider Roof Load: Take into account the expected load that your roof will bear, such as heavy snowfall or strong winds. Ensure the rafter spacing can adequately support the weight.
- Check for Level: Use a level to ensure that each rafter is installed straight and level. This will prevent any issues with sagging or uneven load distribution.
- Use the Correct Fasteners: Choose the appropriate fasteners for your specific roof and rafter materials. Using the right type and size of fasteners will ensure proper stability and durability.
- Seek Professional Advice if Needed: If you’re unsure about any aspect of rafter spacing installation, consult with a professional contractor or architect to get expert guidance.
Correctly spacing your rafters is essential for the overall structural integrity of your roof. By using the right tools, following a step-by-step process, and considering important tips, you can successfully install rafter spacing that will provide a sturdy and reliable roof for years to come.
Common Mistakes to Avoid
When it comes to rafter spacing, there are several common mistakes that can compromise the structural integrity of your roof. By avoiding these mistakes, you can ensure the longevity and safety of your roof. In this section, we will discuss four key mistakes you should be aware of: Insufficient Rafter Spacing, Overloading Rafters, Inaccurate Calculations, and Ignoring Building Codes.
Insufficient Rafter Spacing
One of the most common mistakes homeowners make is not providing enough space between rafters. Insufficient rafter spacing can lead to sagging, cracking, and even collapse of the roof. It is crucial to follow the manufacturer’s guidelines or consult with a structural engineer to determine the appropriate spacing for your specific roof design.
Overloading Rafters
Another mistake to avoid is overloading the rafters. Your roof is designed to support a certain amount of weight, and exceeding this limit can put excessive stress on the rafters. This can lead to structural damage and compromise the safety of your home. Always consider the weight of materials, equipment, and any potential snow loads when calculating the load-bearing capacity of your rafters.
Inaccurate Calculations
Accurate calculations are essential when it comes to rafter spacing. Incorrect measurements or miscalculations can result in unevenly distributed weight on the rafters, leading to imbalances and potential failure of the roof system. Take the time to double-check your calculations and consult with a professional if needed to ensure precise and accurate rafter spacing.
Ignoring Building Codes
Ignoring building codes is a serious mistake that can have legal and safety implications. Building codes are put in place to ensure the structural integrity and safety of buildings. Failing to adhere to these codes can result in fines, legal issues, and potential damage to your property. Always check with your local building department to ensure that you are meeting the required codes and regulations for rafter spacing.
Benefits of Proper Rafter Spacing
Structural Integrity
One of the primary benefits of proper rafter spacing is enhanced structural integrity. When rafters are evenly spaced, they provide optimal support and distribute the weight of the roof evenly across the entire structure. This helps to prevent sagging or buckling of the roof, ensuring its stability and durability over time.
Additionally, correct rafter spacing reduces the risk of excessive stress on individual rafters, which can occur when they are too far apart. By evenly distributing the load, the roof structure remains sturdy, even during extreme weather conditions such as heavy snowfall or high winds.
Energy Efficiency
Proper rafter spacing plays a significant role in improving energy efficiency within your home. When rafters are correctly spaced, it allows for the proper installation of insulation materials, such as fiberglass or foam, between the rafters. Adequate insulation helps to regulate indoor temperatures by minimizing heat transfer between the interior and the outside environment.
With optimal rafter spacing, insulation can be applied uniformly, filling any gaps and ensuring there are no areas that lack insulation coverage. This results in a more thermally efficient home, reducing energy consumption and lowering heating and cooling costs. Additionally, improved insulation helps maintain a comfortable indoor environment year-round, regardless of external weather conditions.
Prevention of Roof Damage
Proper rafter spacing also helps prevent roof damage, particularly in regions prone to extreme weather events or heavy precipitation. With correctly spaced rafters, the roof structure is better equipped to withstand the weight of accumulated snow or the impact of heavy rainfall.
When rafters are not properly spaced, the roof may be more susceptible to structural damage, such as sagging, cracking, or even partial collapse. By maintaining appropriate rafter spacing, you can minimize the risk of such damage, protecting your home and belongings from potential water leaks and costly repairs.
Conclusion
Ensuring the correct spacing between rafters is crucial for the structural integrity and longevity of any roof. By following industry standards and guidelines, such as those outlined by local building codes, homeowners can avoid potential issues such as sagging, leaking, or even collapse. It is essential to consult with a professional contractor or engineer to determine the appropriate rafter spacing based on factors such as roof type, climate conditions, and load-bearing requirements. By taking the time to address this important aspect of roof construction, homeowners can enjoy a safe and durable roof for years to come.




