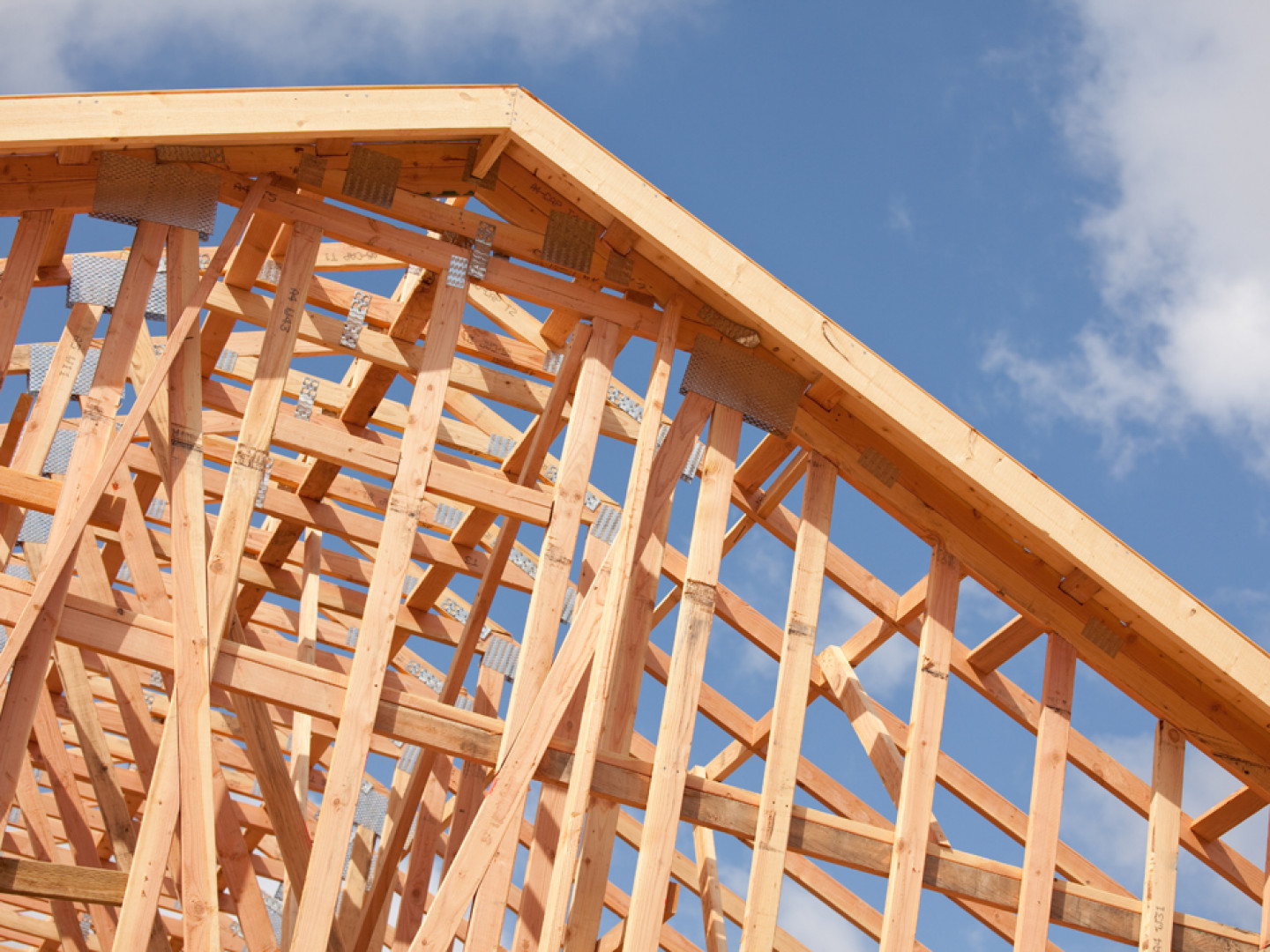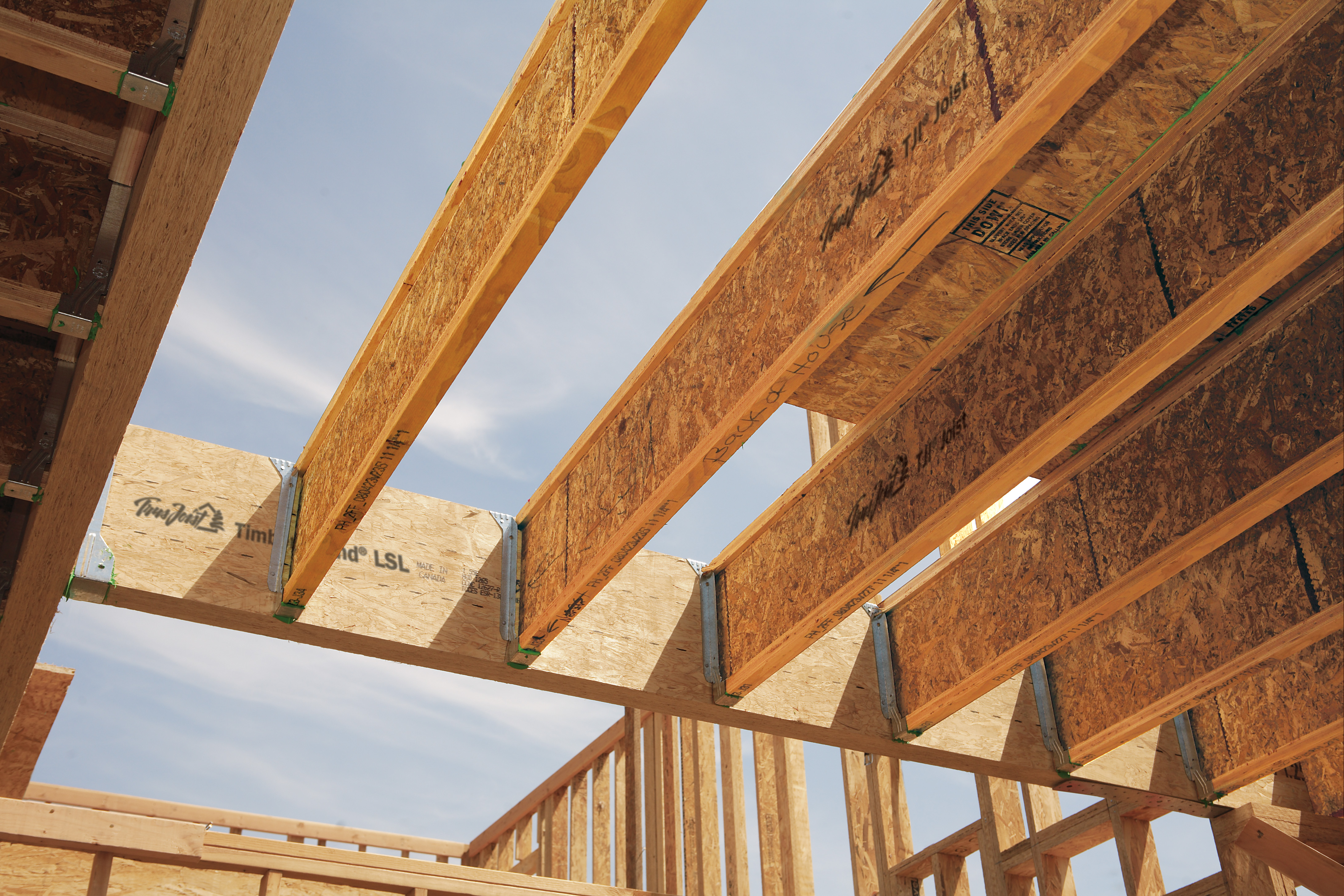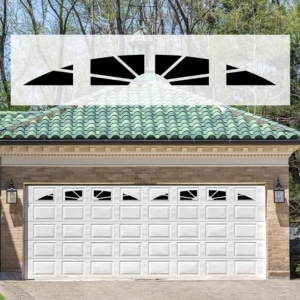Rafters vs Joists: Understanding
the Differences
Are you wondering about the key differences between rafters and joists? Look no further. In this blog post, we will explore the distinct characteristics of these two essential elements in construction. While rafters and joists both play crucial roles in supporting a structure, they serve different purposes. Understanding these distinctions is essential for anyone involved in construction or home improvement projects. So, let’s dive in and unravel the nuances between rafters and joists.
Rafters vs Joists
When it comes to building structures, there are several key elements that play a significant role in providing stability and support. Two such components are rafters and joists. Although they serve similar purposes, there are distinct differences between the two. In this section, we will explore the definitions of rafters and joists to understand their functions and applications better.
What are Rafters?
Rafters are structural members that form the framework of a roof. They are inclined beams that run from the ridge of the roof down to the eaves or edges. Rafters are designed to carry the weight of the roof and transfer it to the walls or beams below. They provide the primary support for the roof and ensure its stability and durability.
Typically, rafters are spaced evenly across the roof and are connected at the top by a ridge board. They form the triangular structure that gives the roof its strength, with each rafter meeting at the ridge. Rafters can be made from various materials, such as wood, steel, or engineered trusses, depending on the design and requirements of the building.
What are Joists?
Joists, on the other hand, are horizontal structural elements that provide support to the floors and ceilings of a building. They are parallel beams that run between walls, beams, or load-bearing structures. Joists are critical in distributing the weight of the structure evenly and preventing sagging or bending.
In residential construction, joists are commonly used to create the framework for floors and ceilings. They are typically spaced at regular intervals and can be made from wood, steel, or engineered materials. Joists serve as the foundation for the flooring material, such as plywood or concrete, and provide a sturdy surface for occupants to walk on.
While rafters primarily support the roof, joists bear the load of the floors and ceilings. They work together to ensure the overall stability and strength of the building.
Purpose and Function of Rafters
Support for the Roof
Rafters serve as the primary framework that supports the entire weight of the roof structure. They are inclined beams that run from the top of the walls to the ridge board or the central peak of the roof. This angled design allows the rafters to bear the weight of the roof and transfer it to the load-bearing walls. By distributing the weight evenly, rafters help prevent any sagging or collapsing of the roof.
Distribution of Weight and Load
One of the primary responsibilities of rafters is to distribute the weight of the roof effectively. They accomplish this by transferring the load from the roof to the walls, creating a balanced distribution throughout the structure. The strategic placement and design of rafters ensure that the weight is dispersed evenly, reducing strain on individual sections and preventing any potential weak points.
Attachment of Roof Sheathing
Rafters also serve as the anchor for the roof sheathing or decking material. Roof sheathing, which can be made of plywood or oriented strand board (OSB), provides a stable and secure base for the roof covering. Rafters are spaced apart at specific intervals to match the dimensions of the sheathing material. This allows for easy attachment of the sheathing to the rafters, creating a strong foundation for the roof and enhancing its overall stability.
Purpose and Function of Joists
Support for Flooring Systems
One of the primary purposes of joists is to provide support for flooring systems. Joists act as horizontal beams that span the distance between load-bearing walls or beams and provide a stable platform upon which various types of flooring materials can be installed. Whether it’s hardwood, laminate, or tile flooring, joists uphold the weight and ensure that the floor remains level and secure.
Distribution of Weight and Load
Another crucial function of joists is to distribute the weight and load evenly across the structure. By spanning a distance between supports, joists help prevent any concentrated weight from causing damage or structural failure. They effectively disperse the load from above and transfer it to the supporting walls or beams, alleviating any excess stress and ensuring the overall stability of the building.
Attachment of Subflooring
Joists also serve as a platform for attaching subflooring materials. Subflooring, typically made of plywood or oriented strand board (OSB), acts as a base for the finished flooring to be installed on top. Joists provide a secure and stable foundation for attaching the subflooring, creating a solid surface that supports the weight of both the subfloor and the finished floor.
Differences in Design and Installation
Shape and Orientation
Rafters and joists differ in terms of their shape and orientation. Rafters are typically sloped structural elements that run diagonally from the ridge to the eaves of a roof, forming the primary framework for the roof’s shape. They are designed to support the weight of the roof covering and transfer it to the walls or beams below. In contrast, joists are horizontal structural elements that support the floor or ceiling above. They are typically parallel to each other and evenly spaced, forming a grid-like structure.
Spacing and Size Requirements
The spacing and size requirements for rafters and joists also vary. Rafters are typically spaced further apart compared to joists, as their primary function is to support the weight of the roof. The spacing between rafters depends on factors such as the load they need to bear, the span of the roof, and the type of roofing material used. It is crucial to ensure that the spacing adheres to local building codes and standards to maintain structural integrity.
On the other hand, joists are spaced closer together to provide sufficient support for the floor or ceiling loads. The spacing of joists is determined by factors such as the type of flooring or ceiling material being used, the span of the area they need to support, and the load-bearing requirements. Similar to rafters, compliance with local building codes is essential to ensure safety and stability.
The size of rafters and joists also differs. Rafters are typically larger and thicker compared to joists due to the additional weight they need to bear. The sizing requirements are determined by factors such as the span of the roof, the load to be supported, and the type of material used for the rafter. Joists, on the other hand, are typically smaller in size compared to rafters, as they primarily support the floor or ceiling loads.
Attachment Methods
The attachment methods for rafters and joists also vary. Rafters are typically attached to the ridge beam at the top and to the wall plates or beams at the bottom. The attachment points are critical for maintaining the overall stability and integrity of the roof structure. Common attachment methods for rafters include the use of framing connectors, metal straps, or beams securely fastened together using appropriate hardware.
Joists, on the other hand, are usually attached to the beams or walls at either end. The attachment methods commonly used for joists include joist hangers, which are metal brackets that provide a secure connection between the joist and the supporting structure. These attachment methods ensure that the joists are securely fixed in place and can bear the intended loads without compromising the overall stability of the floor or ceiling system.
Common Applications
When it comes to constructing buildings and structures, rafters and joists are two essential components that play distinct roles in providing strength and support. Let’s take a closer look at their common applications and understand how they are used in different construction scenarios.
Rafters
Rafters are horizontal structural members that primarily support the roof of a building. They are typically sloped and can be made of wood, steel, or engineered materials. The main function of rafters is to transfer the weight of the roof and any additional loads, such as snow or wind, to the walls or beams below.
In residential construction, rafters are often used in pitched roofs to create the triangular framework that supports the roof covering. The angle of the rafters determines the pitch of the roof, affecting its aesthetics and drainage capabilities. Additionally, rafters can determine the overall height of the roof and the potential for attic or living space.
Joists
On the other hand, joists are horizontal structural elements that provide support for floors and ceilings. They are typically made of wood, steel, or concrete and are laid parallel to each other to create a sturdy framework. Joists distribute the weight of the structure above, such as walls, furniture, and occupants, across a larger surface area, preventing sagging or collapse.
In residential construction, joists are commonly used to create the floors between the foundation and the walls. They serve as the base over which subflooring, underlayment, and finished flooring materials are installed. Joists also play a crucial role in sound absorption and insulation, enhancing the comfort and acoustic performance of a building.
Applications in Various Structures
While rafters and joists have distinct applications, they can be found in various types of structures, including:
- Residential Homes: Both rafters and joists are integral components of residential construction, providing support and stability to roofs, floors, and ceilings.
- Commercial Buildings: Rafters and joists are widely used in commercial structures to create robust frameworks for large roofs, mezzanine floors, and open spaces.
- Industrial Facilities: Rafters and joists play a vital role in industrial settings by supporting industrial roofs, platforms, and heavy equipment installations.
- Outdoor Structures: From pergolas to carports, rafters and joists are key elements in outdoor structures, offering shade, protection, and structural integrity.
Advantages and Disadvantages
Rafters
Rafters are structural members that form the framework of a roof. They are typically inclined and run from the ridge to the eaves, providing support for the roof covering. Here are the advantages and disadvantages of using rafters in construction:
- Advantages:
- Strength and Stability: Rafters offer excellent strength and stability, making them suitable for carrying heavy loads, such as the weight of the roof and potential snow loads.
- Versatility: Rafters can be customized to fit various roof shapes and sizes, allowing for flexibility in architectural design.
- Cost-Effective: Rafters are relatively affordable compared to other roofing systems, making them a cost-effective choice for construction projects.
- Ease of Construction: Constructing a rafter framework is relatively straightforward, especially when using standard designs and measurements.
- Accessibility for Maintenance: Rafters provide easy access to the roof space, allowing for convenient maintenance and repairs.
- Disadvantages:
- Limited Span Length: Rafters have a maximum span length limit, which means additional support structures such as load-bearing walls or beams may be required for larger structures or wider spans.
- Reduced Attic Space: The inclined design of rafters reduces the usable attic space compared to other roof framing systems, such as trusses.
Joists
Joists are horizontal structural members that provide support for flooring and ceilings. They are commonly used in the construction of floors, decks, and ceilings. Let’s explore the advantages and disadvantages of using joists:
- Advantages:
- Flexibility in Design: Joists allow for flexible floor plan arrangements, providing versatility in the architectural layout.
- Longer Spans: Joists can span longer distances compared to rafters, reducing the need for additional support structures.
- Easy Installation and Repair: Joists are relatively easy to install and repair, making them a practical choice for construction projects.
- Improved Attic Space: Joists create a flat and level ceiling, maximizing the usable space in the attic.
- Disadvantages:
- Potential for Sagging: Over time, joists may sag or warp, requiring additional measures such as reinforcements or periodic maintenance.
- Reduced Load-Bearing Capacity: Joists have a lower load-bearing capacity compared to rafters, which can limit their use in applications that require heavy loads.
Cost Considerations
Material Costs
When comparing the material costs of rafters and joists, it’s important to analyze the cost of the materials themselves. Rafters are typically constructed using solid pieces of timber, which can be more expensive compared to joists. The larger size and structural stability of rafters contribute to their higher material costs. On the other hand, joists are usually made from engineered wood, such as plywood or composite materials, which tend to be more cost-effective.
Another factor to consider is the span of your roof or floor. Rafters require larger and sturdier pieces of timber to support the weight of the roof or floor, which may lead to increased material costs. Joists, on the other hand, can span greater distances with less material, making them a more economical choice for longer spans.
Labor Costs
Labor costs are another important consideration when deciding between rafters and joists. The installation process and labor requirements can vary between the two options.
Installing rafters often involves more intricate and time-consuming work. Rafters need to be cut and shaped to specific measurements, and their installation requires skilled labor and precise techniques. The complexity of working with solid timber rafters can result in higher labor costs.
On the other hand, joists are relatively easier to install due to their standardized sizes and engineered design. They can be quickly and efficiently installed using common construction techniques, which often leads to lower labor costs.
Ultimately, labor costs will depend on factors such as the size of the project, the complexity of the roof or floor design, and the availability of skilled labor in your area.
Considering both material and labor costs is essential to make an informed decision between rafters and joists. By carefully evaluating the specific requirements of your project and weighing the associated costs, you can choose the option that best fits your budget without compromising on structural integrity.
Building Codes and Regulations
Rafters
Code Requirements for Rafters
Building codes set out specific requirements for the design and installation of rafters. These codes dictate the maximum span, spacing, and size of rafters based on factors such as the type of roof, geographic location, and prevailing weather conditions. It’s important to consult the local building department or a structural engineer to ensure compliance with these codes.
Proper Rafter Installation
To meet code requirements, rafters must be installed correctly. This includes ensuring proper alignment, adequate fastening, and bracing of the rafters. Additionally, the connection between the rafters and the supporting structure, such as walls or ridge beams, must be secure. Neglecting these installation guidelines could compromise the structural integrity of the roof.
Joists
Code Requirements for Joists
Just like rafters, building codes outline requirements for joists in terms of span, spacing, and size. These specifications depend on factors such as the type of floor, load-bearing capacity, and the distance between supporting walls or beams. Proper compliance with these codes is used to prevent floor sagging, excessive deflection, and other structural issues.
Joist Installation and Bridging
When installing joists, it is essential to follow the recommended guidelines provided by the building codes. This includes proper anchoring, alignment, and the use of appropriate fasteners. In addition to installation, bridging between joists is often required to enhance stability and prevent floor vibrations. Building codes typically provide guidelines on the positioning and installation of bridging.
Conclusion
In conclusion, when it comes to choosing between rafters and joists for your construction project, it is important to consider the specific requirements and demands of the structure. Rafters are typically used for roofs, providing support and stability to bear the weight of the roof materials. On the other hand, joists are commonly used for floors and ceilings, ensuring a solid foundation and even load distribution. Both rafters and joists play vital roles in the overall structural integrity of a building. By understanding the differences between these two components, you can make an informed decision and create a safe and durable structure for your project.









