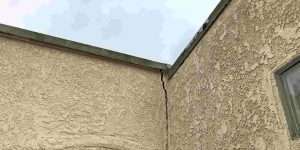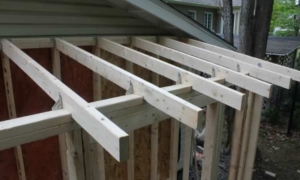How Thick Are Interior Walls: Exploring Construction

When it comes to the construction of our homes, we often overlook the importance of interior walls. These structures provide privacy and separation between rooms and play a role in maintaining structural integrity and sound insulation. Have you ever wondered how thick interior walls should be? This blog will discuss the factors that influence wall thickness, average measurements for different rooms, historical trends, soundproofing considerations, renovation challenges, and future innovations. So, let’s uncover the secrets behind the thickness of interior walls!
What Determines Wall Thickness?
1. Construction Materials
Interior walls can be constructed using various materials, including wood, steel, concrete, and gypsum board. Each material has its strengths and weaknesses. For instance, wood is commonly used for its affordability and versatility, but it may not provide the same sound insulation as concrete. Understanding the characteristics of different materials can help homeowners make informed decisions about wall thickness.
- Wood: Pros:
- Natural and aesthetically pleasing
- Easy to work with and versatile
- Provides good insulation properties
- Suitable for load-bearing and non-load-bearing walls
Cons:
- Susceptible to rot, termite infestation, and fire
- Requires regular maintenance and protection
- Limited soundproofing capabilities
Applications: Wood is commonly used in framing interior walls, especially in traditional and residential construction. It is suitable for both load-bearing and non-load-bearing walls, including partitions between rooms and decorative paneling.
- Steel: Pros:
- High strength and durability
- Resistant to pests, rot, and fire
- Lightweight and allows for thinner wall construction
- Provides excellent structural support
Cons:
- High cost compared to other materials
- Conducts heat and sound, requiring additional insulation
- Requires skilled labor for installation and modification
Applications: Steel is commonly used in commercial buildings and large residential projects. It is ideal for load-bearing walls and areas where structural strength is essential, such as basement walls and exterior walls with large openings.
- Concrete: Pros:
- Exceptional strength and durability
- Resistant to fire, pests, and rot
- Provides excellent soundproofing and thermal insulation
- Offers design flexibility and versatility
Cons:
- Heavy and requires additional structural support
- Challenging to modify or repair
- May require professional expertise for installation
Applications: Concrete is widely used in both load-bearing and non-load-bearing walls. It is commonly found in basements, foundation walls, exterior walls, and interior walls that require superior soundproofing, such as home theaters.
- Gypsum Board (Drywall): Pros:
- Cost-effective and readily available
- Quick and easy installation process
- Provides good fire resistance
- Excellent surface for paint or wallpaper
Cons:
- Relatively lower strength compared to other materials
- Prone to damage from moisture and impact
- Limited soundproofing capabilities
Applications: Gypsum board, often referred to as drywall, is the most common material used for interior walls in residential and commercial buildings. It is suitable for non-load-bearing walls, partitions, and ceilings, offering a smooth finish for further customization.
2. Building Codes and Regulations
Local building codes and regulations play a significant role in determining the thickness of interior walls. These codes aim to ensure structural safety and fire resistance. Depending on the region, the codes may specify minimum thickness requirements for load-bearing and non-load-bearing walls. Compliance with these regulations is crucial to avoid potential hazards.
3. Structural Requirements
Load-bearing walls, which support the weight of the building, typically require thicker construction compared to non-load-bearing walls. The thickness of load-bearing walls is determined by factors such as the height of the building, the materials used, and the anticipated loads. Non-load-bearing walls, on the other hand, primarily serve as partitions and may have lesser thickness requirements.
- Wood:
- Load-Bearing Walls: When using wood for load-bearing walls, it is crucial to ensure that the framing members, such as studs and headers, are properly sized and spaced to bear the vertical loads from the above floors or roof. The wall must be designed to transfer these loads down to the foundation or supporting structure.
- Non-Load-Bearing Walls: Non-load-bearing wood walls primarily serve as partitions and do not carry any significant weight. While they do not require the same structural considerations as load-bearing walls, they should still be properly framed and braced to maintain stability.
- Steel:
- Load-Bearing Walls: Load-bearing steel walls are designed to carry significant vertical loads. Structural calculations and engineering expertise are essential to determine the appropriate size, spacing, and connections of steel studs and beams to ensure adequate strength and load transfer to the foundation or supporting structure.
- Non-Load-Bearing Walls: Non-load-bearing steel walls are typically used as partitions and do not carry significant loads. However, they should still be properly anchored and braced to maintain stability.
- Concrete:
- Load-Bearing Walls: Load-bearing concrete walls provide structural support and must be designed to withstand vertical and horizontal loads. Reinforcing steel bars (rebar) or structural steel elements may be incorporated to enhance the wall’s strength and resist forces such as wind or seismic activity. The wall’s thickness and reinforcement requirements depend on the specific design and structural calculations.
- Non-Load-Bearing Walls: Non-load-bearing concrete walls primarily serve as partitions and may not require the same level of structural considerations as load-bearing walls. However, they should still be designed and constructed to meet local building codes and ensure stability.
- Gypsum Board (Drywall):
- Load-Bearing Walls: Gypsum board is not typically used as a load-bearing material. Load-bearing walls are usually framed with wood or steel, and gypsum board is attached to provide a finished surface. Structural requirements for load-bearing walls using other materials still apply.
- Non-Load-Bearing Walls: Gypsum board is commonly used for non-load-bearing walls. The framing members, such as studs and headers, should be properly sized and spaced to provide stability and support for the gypsum board. Adequate bracing and anchoring techniques should be employed to maintain the integrity of the non-load-bearing wall.
It’s important to note that consulting with a structural engineer or an experienced contractor is advisable to ensure that the structural requirements are met for each specific type of interior wall. These professionals can assess the project’s needs, perform necessary calculations, and provide guidance on proper construction techniques and materials to ensure structural integrity and safety.
Average Wall Thickness for Different Rooms
The thickness of interior walls can vary depending on the room’s function. Let’s take a closer look at some average measurements:
1. Living Areas
In living areas such as the living room or family room, where structural support is not a major concern, wall thickness typically ranges from 4 to 6 inches (10 to 15 cm). This range strikes a balance between structural stability and maximizing usable space.
2. Bedrooms
Similar to living areas, bedrooms usually have walls with a thickness of 4 to 6 inches (10 to 15 cm). However, if the bedroom is located on an exterior wall, additional insulation may be added, resulting in slightly thicker walls.
3. Bathrooms
Due to the presence of plumbing fixtures and the need for water resistance, bathroom walls are often thicker than those in other rooms. The thickness can range from 6 to 8 inches (15 to 20 cm) to accommodate plumbing pipes and provide ample space for moisture-resistant materials.
4. Kitchen
Kitchens often have thicker walls due to the need for extra support and space for plumbing and electrical installations. Wall thickness in kitchens can range from 6 to 8 inches (15 to 20 cm), similar to bathroom walls.
5. Utility Rooms
Utility rooms, such as laundry rooms or storage areas, may require thicker walls to accommodate equipment and support heavy loads. These rooms often have walls with a thickness of 6 to 8 inches (15 to 20 cm).
6. Other Specialized Areas
Specialized areas, such as home theaters or recording studios, may demand even thicker walls to ensure optimal soundproofing. In such cases, wall thickness can range from 8 to 12 inches (20 to 30 cm) or more, depending on the specific acoustic requirements.
Wall Thickness in Historic and Modern Homes
1. Historical Context and Trends
Historically, construction methods and materials have influenced wall thickness. Traditional methods, such as timber framing, often resulted in thicker walls due to the use of solid wood beams. However, over time, advances in construction techniques and the introduction of new materials have led to thinner walls in many modern homes.
2. Modern Construction Techniques and Trends
In modern construction, efficiency and cost-effectiveness are key considerations. With the introduction of lightweight materials and insulation technology, interior walls have become thinner while maintaining structural integrity and meeting insulation requirements. Today, the average thickness of interior walls in newly constructed homes often falls within the range of 3 to 6 inches (7.5 to 15 cm), depending on the factors discussed earlier.
Soundproofing and Insulation Considerations
1. Importance of Soundproofing
Soundproofing is a crucial consideration, especially for walls between rooms that require privacy or in areas where noise control is essential. Thicker walls tend to provide better sound insulation, reducing the transmission of sound waves between rooms. However, it’s important to note that the material used and the insulation technique also significantly impact soundproofing capabilities.
2. How Wall Thickness Affects Sound Transmission
Thicker walls generally have more mass, which helps in dampening sound. Additionally, incorporating insulation materials within the wall cavity can further enhance soundproofing. By reducing the transmission of sound vibrations, thicker walls and proper insulation contribute to a quieter and more peaceful living environment.
3. Insulation Materials and Their Impact on Wall Thickness
Insulation materials, such as fiberglass or foam, are often installed within the wall cavity to enhance energy efficiency and soundproofing. However, it’s essential to strike a balance between insulation and available space. Thicker insulation may require slightly thicker walls to accommodate the insulation material adequately.
4. Balancing Insulation and Space Requirements
In some cases, homeowners may prioritize energy efficiency and opt for thicker walls to accommodate superior insulation. However, it’s crucial to consider the impact on usable space. Careful planning and consultation with professionals can help strike the right balance between insulation and space requirements.
Renovations and Modifications
1. Walls in Remodeling Projects
During remodeling projects, modifying existing walls can present challenges. Structural considerations, such as load-bearing capacity and plumbing or electrical rerouting, may influence the feasibility of altering wall thickness. Consulting with a structural engineer or an experienced contractor is advisable to ensure the modifications are carried out safely and efficiently.
2. Removing Walls or Creating New Openings
In open floor plans or when creating larger openings between rooms, removing walls or cutting through existing walls may be necessary. Structural integrity should always be a priority when making such modifications. The involvement of professionals who can assess the load-bearing requirements and suggest appropriate reinforcements is crucial for a successful renovation.
Future Trends and Innovations
1. Advances in Construction Materials
The construction industry is constantly evolving, with new materials and techniques emerging. Innovations, such as advanced composite materials or 3D printing, may have a significant impact on future wall construction. These advancements may offer improved strength-to-weight ratios, allowing for even thinner yet structurally sound walls.
2. Smart Home Technologies and Wall Thickness
With the rise of smart home technologies, walls may evolve to accommodate built-in features such as integrated speakers, touch-sensitive panels, or advanced wiring systems. These technological advancements might influence the design and thickness of interior walls to incorporate these functionalities seamlessly.
3. Sustainability and Eco-Friendly Considerations
As sustainability becomes a top priority in construction, wall thickness may be optimized to reduce material usage and promote energy efficiency. This could include integrating innovative insulation materials or incorporating renewable energy systems within the wall structure itself.
Summary: How Thick are Interior Walls
Understanding the factors that determine the thickness of interior walls is crucial for homeowners, designers, and builders alike. From construction materials and building codes to structural requirements and soundproofing considerations, each element contributes to the overall design and functionality of the walls. By considering these factors, homeowners can make informed decisions during construction or renovation projects







