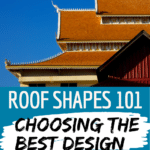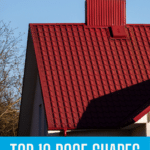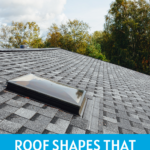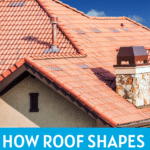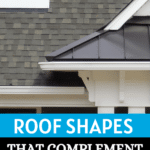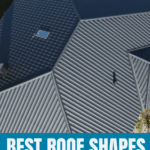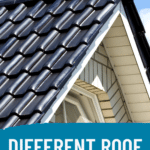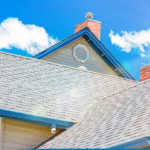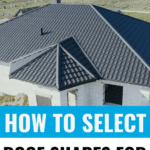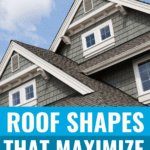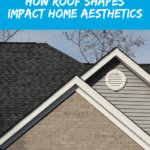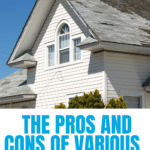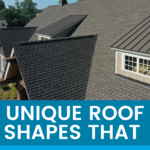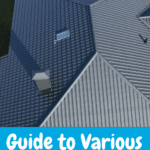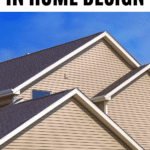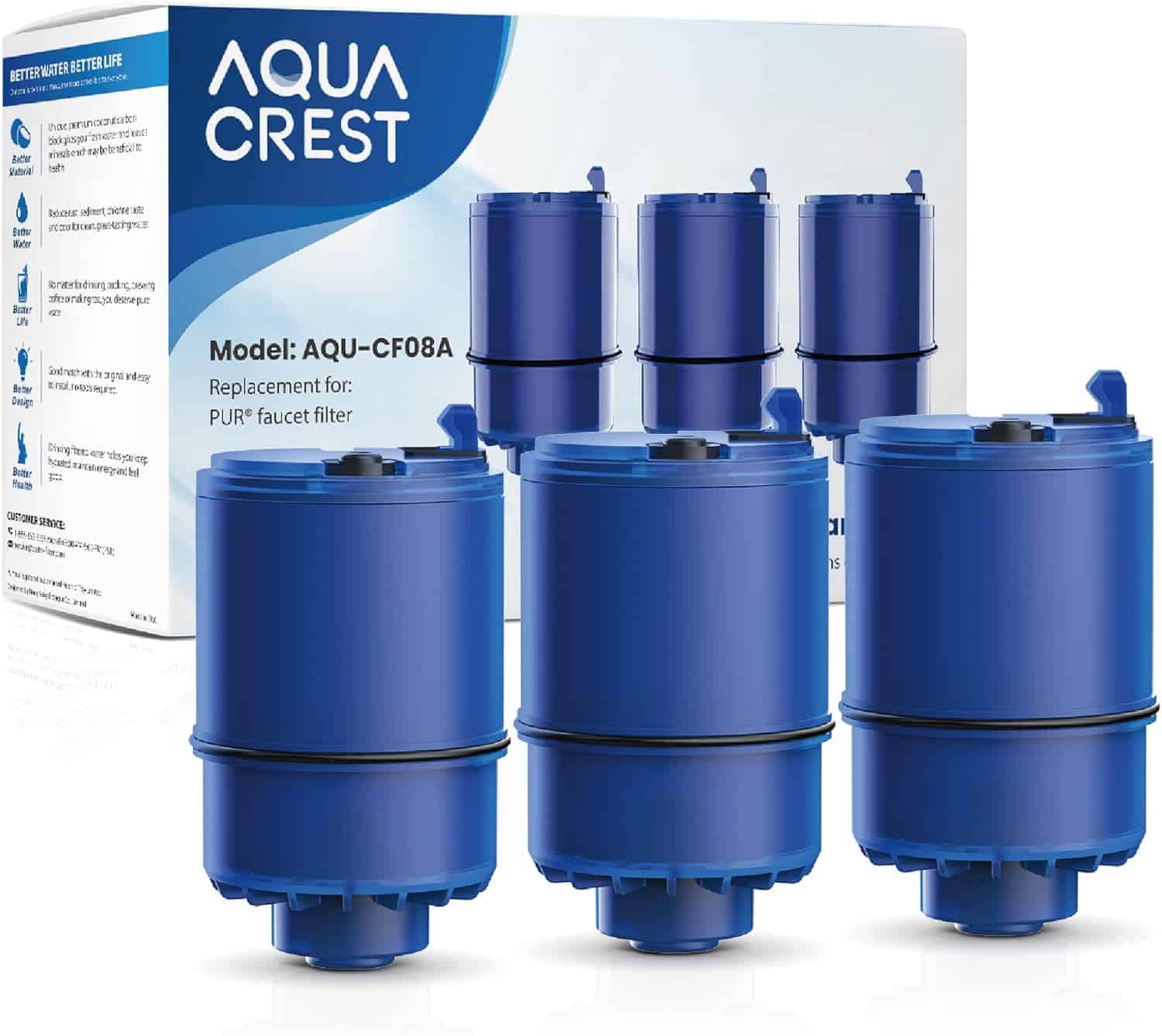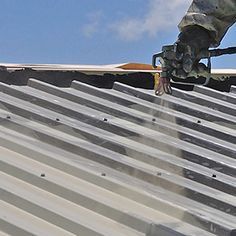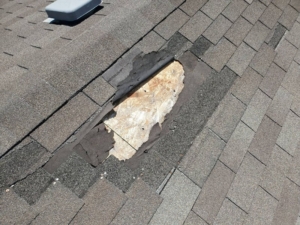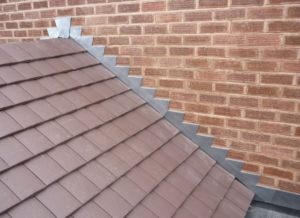Different Roof Shapes Guide
When it comes to constructing a house, choosing the right roof shape is a decision that can greatly impact both the aesthetics and functionality of the structure. Roof shapes not only add character to a building but also serve important purposes such as shedding water, providing insulation, and withstanding various weather conditions. Let’s check out the fascinating world of different roof shapes, exploring their unique features, benefits, and popular applications.
Different Roof Shapes: Exploring the Architectural Diversity
Gable Roof
A gable roof is one of the most commonly used roof shapes in residential and commercial construction. Its distinctive triangular shape and sloping sides make it a popular choice for many homeowners. In this section, we will explore the definition and characteristics of a gable roof, its advantages and disadvantages, and the common uses of this roof style.
Definition and Characteristics
A gable roof, also known as a pitched or peaked roof, is characterized by its triangular shape. It consists of two sloping sides that meet at a ridge in the middle, forming a gable or triangular end wall. The steepness of the roof pitch can vary, depending on the architectural style and climate considerations.
The key characteristic of a gable roof is its simplicity. The clean lines and symmetrical design make it visually appealing and suitable for a wide range of architectural styles, from traditional to modern.
Advantages
- Excellent Water Shedding: The steep slope of a gable roof allows rainwater, snow, and debris to easily slide off, reducing the risk of water pooling or leaks. This makes gable roofs highly effective in areas with heavy rainfall or snowfall.
- Maximized Attic Space: The triangular shape of a gable roof creates more usable attic space compared to other roof shapes. This additional space can be utilized for storage or converted into livable areas such as bedrooms, home offices, or playrooms.
- Good Ventilation: The steep sides of a gable roof provide natural ventilation, allowing hot air to rise and escape through gable vents or ridge vents. This can help regulate the temperature inside the building and reduce the reliance on mechanical ventilation systems.
Disadvantages
- Susceptible to Wind Damage: Gable roofs, especially those with a high pitch, can be vulnerable to wind uplift. In areas prone to strong storms or hurricanes, additional measures may be required to reinforce the roof structure and prevent damage.
- Limited Design Flexibility: Gable roofs have a standard triangular shape, which may not be suitable for architectural styles that demand unique and complex roof designs. If you’re looking for a more distinctive or unconventional look, other roof shapes like hip or mansard roofs might be a better choice.
Common Uses
Gable roofs are widely used in residential and commercial construction for their practicality and aesthetic appeal. Some common applications include:
- Single-Family Homes: Gable roofs are frequently seen on single-family houses, ranging from cottages to large estates. They provide a classic and timeless look that complements various architectural styles.
- Garages and Sheds: Due to their simplicity and cost-effectiveness, gable roofs are commonly utilized in detached structures such as garages, sheds, or workshops.
- Schools and Community Buildings: Gable roofs are often chosen for schools, community centers, and other public buildings. Their straightforward design and efficient water shedding capabilities make them a popular choice for these types of structures.
Different Roof Shapes: Hip Roof
A hip roof is a popular roof shape characterized by its sloping sides and gentle slopes that meet at a ridge. It is a type of roof design that offers both aesthetic appeal and functional benefits. In this section, we will explore the definition and characteristics of a hip roof, its advantages and disadvantages, as well as its common uses.
Definition and Characteristics
A hip roof has a distinctive pyramid shape with four sides, all of which slope downwards towards the walls of the structure. These slopes meet at a point called the “hip” or “ridge” at the top. The eaves, which are the edges of the roof that overhang the walls, are usually consistent in length on all sides of the building. This creates a balanced and symmetric appearance.
The key characteristic of a hip roof is its stability and resistance to strong winds. The inward slope of all four sides makes it less susceptible to wind damage compared to other roof shapes. The hip roof design also provides excellent water drainage, as rainwater easily flows down each side, reducing the risk of water pooling or leakage.
Advantages and Disadvantages
Advantages
- Enhanced Stability: The sloping sides and inward design of a hip roof make it highly stable, preventing uplift caused by high winds. This structural stability is particularly beneficial in areas prone to hurricanes or strong storms.
- Improved Drainage: The slopes of a hip roof allow rainwater and debris to flow off easily, minimizing the risk of water accumulation and potential leaks.
- Ample Attic Space: The hip roof design often leaves space for an attic or additional storage area. This extra space can be utilized for various purposes, such as living space, storage, or a recreational area.
- Aesthetic Appeal: With its balanced and symmetrical shape, a hip roof adds a visually appealing element to any architectural style. It can lend a sense of elegance and sophistication to both residential and commercial buildings.
Disadvantages
- Cost: The construction and installation of a hip roof can be more expensive compared to other roof shapes due to its complex design and additional materials required.
- Limited Headroom: The inward slope of the hip roof may result in limited headroom space near the walls of the building. This can be a factor to consider when planning the interior layout or using the attic for certain purposes.
Common Uses
The hip roof design is versatile and can be found in a wide range of architectural styles and structures. Some common applications include:
- Residential Houses: Hip roofs are popular in residential construction, particularly for homes with a modern or traditional aesthetic. Their visual appeal, stability, and durability make them an excellent choice for homeowners.
- Pavilions and Gazebos: The pyramid shape and elegant appearance of hip roofs make them ideal for pavilions, gazebos, and other outdoor structures. They provide shade and protection from the elements while enhancing the overall aesthetic.
- Commercial Buildings: Many commercial buildings, such as schools, churches, and office complexes, utilize hip roofs due to their durability and ability to accommodate larger structures.
Gambrel Roof
The Gambrel roof is a unique and distinctive roof shape that is often associated with barns and country-style homes. Its distinct design features two different slopes on each side, typically steeper at the lower part and shallower at the upper part. This roof style offers a charming and classic look, while also providing practical benefits.
Definition and Characteristics
The Gambrel roof, also known as a Dutch roof, is characterized by its symmetrical design and two slopes on each side. The upper slope is shallower and the lower slope is steeper, creating a distinctive shape that resembles a bell curve. This design allows for increased headroom and storage space in the attic or upper levels of a building.
The Gambrel roof is typically hipped at the ends, creating a gentle curve that adds to its aesthetic appeal. It can be covered with various roofing materials such as shingles or metal, making it versatile in terms of both style and durability.
Advantages and Disadvantages
Advantages
- Increased Space: The Gambrel roof design maximizes the space in the upper levels of a building, providing more headroom and usable attic space compared to other roof shapes.
- Versatility: The symmetrical and visually appealing shape of the Gambrel roof makes it suitable for various architectural styles, from traditional to modern.
- Water Drainage: The steep lower slope of the Gambrel roof allows for efficient water drainage, reducing the risk of water pooling and potential leaks.
- High Wind Resistance: The shape of the Gambrel roof helps to disperse wind force and improve overall stability, making it more resistant to strong winds.
Disadvantages
- Complex Construction: The design of the Gambrel roof is more complex than traditional roof shapes, requiring skilled craftsmanship and careful construction.
- Maintenance Challenges: The multiple slopes and intricate design of the Gambrel roof can make it more challenging to maintain and repair compared to simpler roof designs.
- Snow Buildup: The lower, steeper slope of the Gambrel roof can lead to increased snow buildup during winter, which may require regular removal to prevent roof damage.
Common Uses
The Gambrel roof design is commonly found in various applications, including:
- Residential Buildings: The Gambrel roof adds a touch of charm to many residential homes, especially those with a traditional or rustic aesthetic.
- Barns and Outbuildings: Its association with barns makes the Gambrel roof a popular choice for agricultural buildings, providing ample space for storage and livestock.
- Garages and Sheds: The increased headroom and storage capacity of the Gambrel roof make it well-suited for garages and sheds where extra space is desired.
The unique design, practical advantages, and visual appeal of the Gambrel roof make it a popular choice for homeowners and builders alike, offering both functionality and style.
Mansard Roof
A Mansard roof is a distinct architectural feature that adds a touch of elegance and charm to a building. In this section, we will explore the definition and characteristics, advantages and disadvantages, as well as the common uses of the Mansard roof.
Definition and Characteristics
A Mansard roof, also known as a French roof, is characterized by its double-sloping design with steep slopes on all sides. The lower slope is steeper than the upper slope, creating a distinctive shape that adds visual appeal to a building. The upper slope is typically less steep or even flat, providing additional living space or storage beneath the roof.
The major defining feature of a Mansard roof is its unique silhouette. The steep lower slopes transition into a nearly flat upper slope, often punctuated by dormer windows that provide natural light and ventilation to the space within. This design element not only adds aesthetic value but can also maximize the usable space in the attic or top floor.
Advantages and Disadvantages
Advantages:
- Increased living space: The Mansard roof design allows for additional living space or storage areas within the roof structure, making it suitable for homes or buildings with limited floor space.
- Flexibility: The nearly flat upper slope of a Mansard roof provides flexibility for various uses, such as creating an attic, an additional floor, or even a spacious rooftop garden.
- Aesthetics: Mansard roofs exude a sense of elegance and grandeur, enhancing the overall architectural appeal of a building.
- Versatility in design: The Mansard roof design can be adapted to different architectural styles, from traditional to modern, making it a versatile choice for various buildings.
Disadvantages:
- Complex construction: The design complexity of a Mansard roof may require skilled craftsmanship and meticulous planning, potentially leading to higher construction costs.
- Maintenance: The unique angles and slopes of a Mansard roof can make maintenance and repairs more challenging, requiring specialized skills and equipment.
- Limited headroom: The steep lower slopes of a Mansard roof may result in limited headroom in the upper floors of the building.
- Sensitivity to weather conditions: The shallow pitch of the upper slope of a Mansard roof makes it more susceptible to leaks and water damage if not adequately maintained.
Common Uses
Mansard roofs are commonly found in various architectural styles and can be used in both residential and commercial buildings. Some of the common uses of Mansard roofs include:
- Residential houses: Mansard roofs are frequently seen in residential houses, adding a touch of elegance and providing additional living space in the form of attics or extra floors.
- Hotels and resorts: Many hotels and resorts incorporate Mansard roofs in their design to create a classic and sophisticated aesthetic.
- Historic buildings: Mansard roofs are often found in historic buildings, especially those influenced by French architectural styles such as the Second Empire or Victorian eras.
- Public buildings: Libraries, museums, and government buildings may utilize Mansard roofs to capture attention and give a sense of grandeur to the structure.
Flat Roof
A flat roof is a type of roof characterized by its horizontal or nearly horizontal surface. Unlike sloped roofs, which have an angled design, flat roofs are level and generally have a slight pitch to allow for water drainage. In this section, we will explore the definition and characteristics of flat roofs, as well as their advantages, disadvantages, and common uses.
Definition and Characteristics
Flat roofs are typically constructed with a combination of materials such as asphalt, built-up roofing (BUR), EPDM rubber, PVC, or TPO membranes. They are popular in both residential and commercial buildings and are commonly found in urban areas.
One distinctive characteristic of flat roofs is their low profile, which lends itself to a sleek and modern aesthetic. They are often seen in contemporary architecture and can provide a unique look to any structure. Flat roofs also allow for easier installation of solar panels and rooftop gardens, making them environmentally friendly options.
Advantages
Flat roofs offer several advantages that make them a preferred choice for many building owners. Some of the key benefits include:
- Cost-Effective: Flat roofs are generally more cost-effective to construct compared to sloped roofs, as they require fewer materials and simpler structural components.
- Easy Access: The horizontal surface of a flat roof allows for easy access and maintenance of HVAC units, solar panels, and other rooftop equipment. It simplifies repairs and facilitates inspections.
- Versatility: Flat roofs offer versatility in terms of usage. They can be utilized as additional outdoor living spaces, such as rooftop gardens or recreational areas. They can also be used for installing HVAC units or satellite dishes.
- Space Efficiency: With a flat roof, there is no wasted space caused by sloping walls. This maximizes the usable interior space of a building. It also provides an opportunity for efficient utilization of space for storage or other purposes.
Disadvantages
While flat roofs have their advantages, they also come with some disadvantages that need to be considered:
- Drainage Issues: Flat roofs can be prone to drainage problems. Without the proper slope, water can accumulate and cause leaks or structural damage. Regular maintenance and proper installation of drainage systems are crucial to mitigate this risk.
- Weather Vulnerability: Flat roofs are more susceptible to weather-related issues like pooling water, ice dams, and UV damage. Additionally, extreme weather conditions such as heavy snow or rainfall can put additional stress on flat roof structures.
- Limited Insulation: Insulating a flat roof can be more challenging compared to a sloped roof, as there is less space for insulation materials. Adequate insulation is critical to ensure energy efficiency and prevent heat loss.
Common Uses
Flat roofs are commonly used in various types of buildings and structures. Some common applications include:
- Commercial buildings, such as offices, warehouses, and shopping centers
- Residential buildings, especially in urban areas or modern house designs
- Industrial facilities, including factories and manufacturing plants
- Public buildings, such as schools, hospitals, and government offices
Shed Roof
A shed roof is a popular roof shape that is characterized by its single angled slope. It is also commonly referred to as a single-pitch or mono-pitch roof. This roof style is often used for simple and contemporary architectural designs. Let’s explore the definition, characteristics, advantages, disadvantages, and common uses of a shed roof.
Definition and Characteristics
A shed roof is named after its resemblance to a simple shed structure. It consists of a single roof plane that slopes downwards from one side to the other. The slope is typically steeper than other roof types, creating a distinct modern look. Shed roofs often have a higher pitch on one side, allowing for efficient drainage of water and debris.
Advantages
- Simplicity: Shed roofs are straightforward in design, making them relatively easier and cost-effective to construct compared to more complex roof styles.
- Modern Aesthetics: The clean lines and contemporary appeal of shed roofs make them a popular choice for modern and minimalist architectural designs.
- Better Drainage: The steep slope of a shed roof ensures efficient water drainage, reducing the likelihood of leaks or water damage.
- Solar Panel Installation: The single slope of shed roofs makes it easier to install solar panels, maximizing the potential for harnessing solar energy.
Disadvantages
- Limited Storage Space: Due to the steep slope of the roof, the interior space under a shed roof may be limited compared to roofs with higher ceilings or multiple levels.
- Reduced Insulation Options: Shed roofs may pose challenges when it comes to insulation, as the angled slope may require additional considerations for effective insulation installation.
- Less Attic Space: The design of a shed roof often eliminates the possibility of having a traditional attic or ample overhead storage space.
Common Uses
Shed roofs find applications in various architectural styles and structures. Here are a few common uses:
- Sheds and Garages: As the name suggests, shed roofs are commonly used in the construction of small storage sheds, garden sheds, and detached garages.
- Modern Homes: Shed roofs are frequently incorporated into modern residential designs to create a striking visual element and enhance the overall aesthetics of the house.
- Extensions and Additions: When adding an extension or an additional room to an existing structure, a shed roof can be a practical and visually pleasing option.
Conclusion
In conclusion, understanding the different roof shapes is crucial when it comes to making informed decisions about your home’s design and functionality. Each roof shape offers its own set of advantages and disadvantages, and it’s essential to consider factors such as climate, architectural style, and personal preferences.
A gable roof, with its classic triangular shape, provides excellent ventilation and easy water runoff. On the other hand, a hip roof offers better stability in high wind areas and provides extra space for attic storage. A flat roof is ideal for modern, minimalist designs and allows for the installation of solar panels and rooftop gardens.
Mansard roofs add elegance and extra living space to a home, while shed roofs are perfect for maximizing natural light and creating a contemporary look. Finally, a gambrel roof combines the benefits of a gable and mansard roof, providing ample space for living or storage.
By considering the pros and cons of each roof shape and consulting with professionals, homeowners can make informed decisions that not only enhance the aesthetics of their homes but also ensure functionality and durability for years to come. Whether you’re building a new home or considering a roof replacement, understanding the different roof shapes is an important step towards creating a safe and comfortable living space.




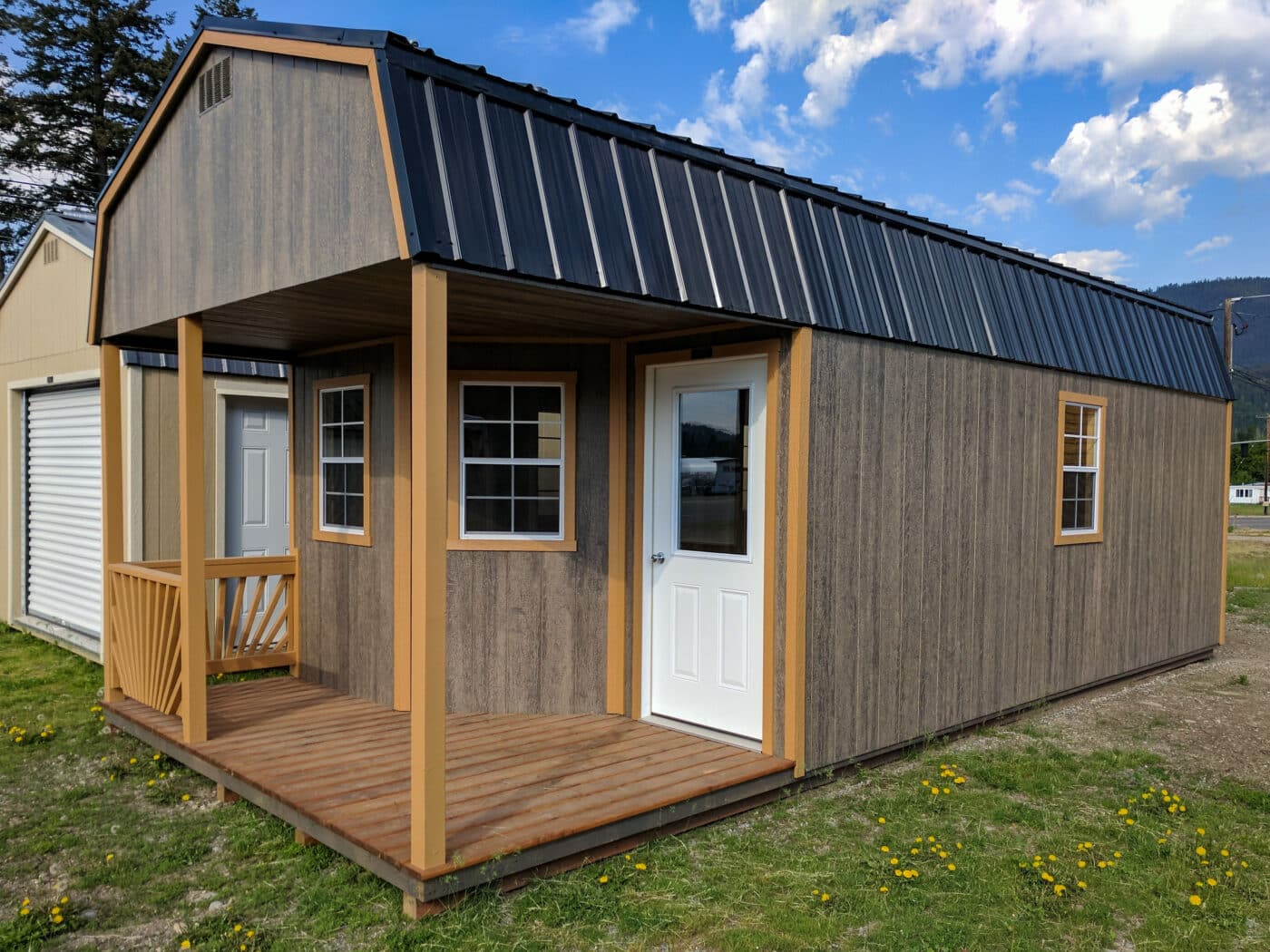


![Different Roof Shapes Guide 7 15 Most Popular Roof Styles and Designs for Sheds [With Pictures] | Building a shed, Shed roof design, Shed design](https://i.pinimg.com/736x/54/0d/93/540d935476357697f88abad10d93095a.jpg)
